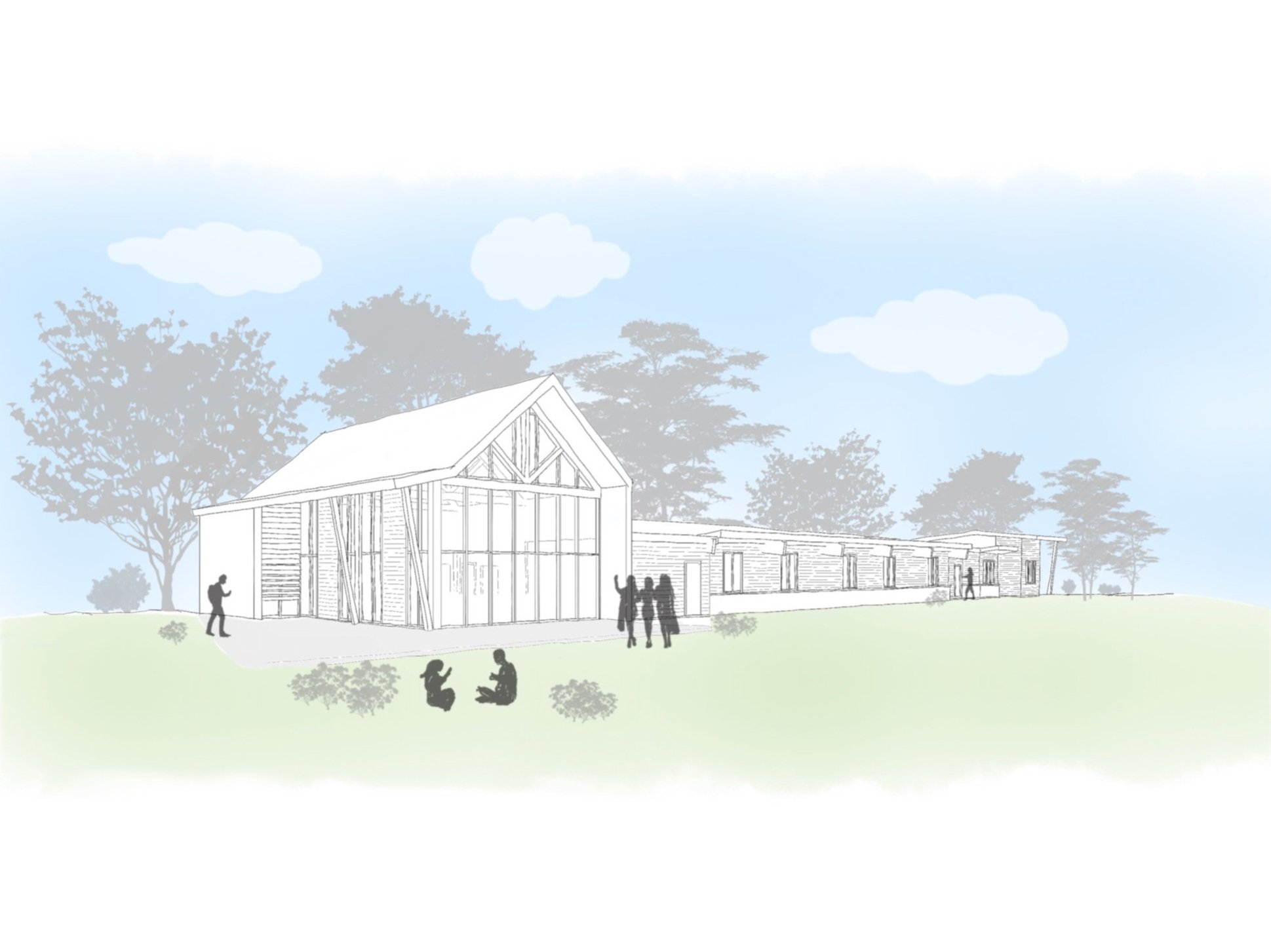
house of hope dormitory
scope of work: architecture
industry: commercial
location: athens, ga
size: 8,000 sf
House of Hope is one of two sister dormitories designed to rest in the woods of Athens College of Minister’s private campus. This dormitory includes a shared kitchen, common eating and living space, a large meeting room, prayer & reflection room, 10 rooms with attached bathroom, as well as an attached resident advisor’s apartment. In all, this space will house a maximum of 20 individuals. To highlight the main space and give a call back to its name, a house shape was utilized for the main living area, supported by an exposed wood timber structure with a large glass window opening to the back patio and surrounding natural environment. As the building is located near to the collage’s cabins, similar features such as a mono slope roof, wood and stone were used both for unity and a call back to the natural environment. This dormitory design took into consideration the different uses of students during the semester and ministry needs in the summer months.








