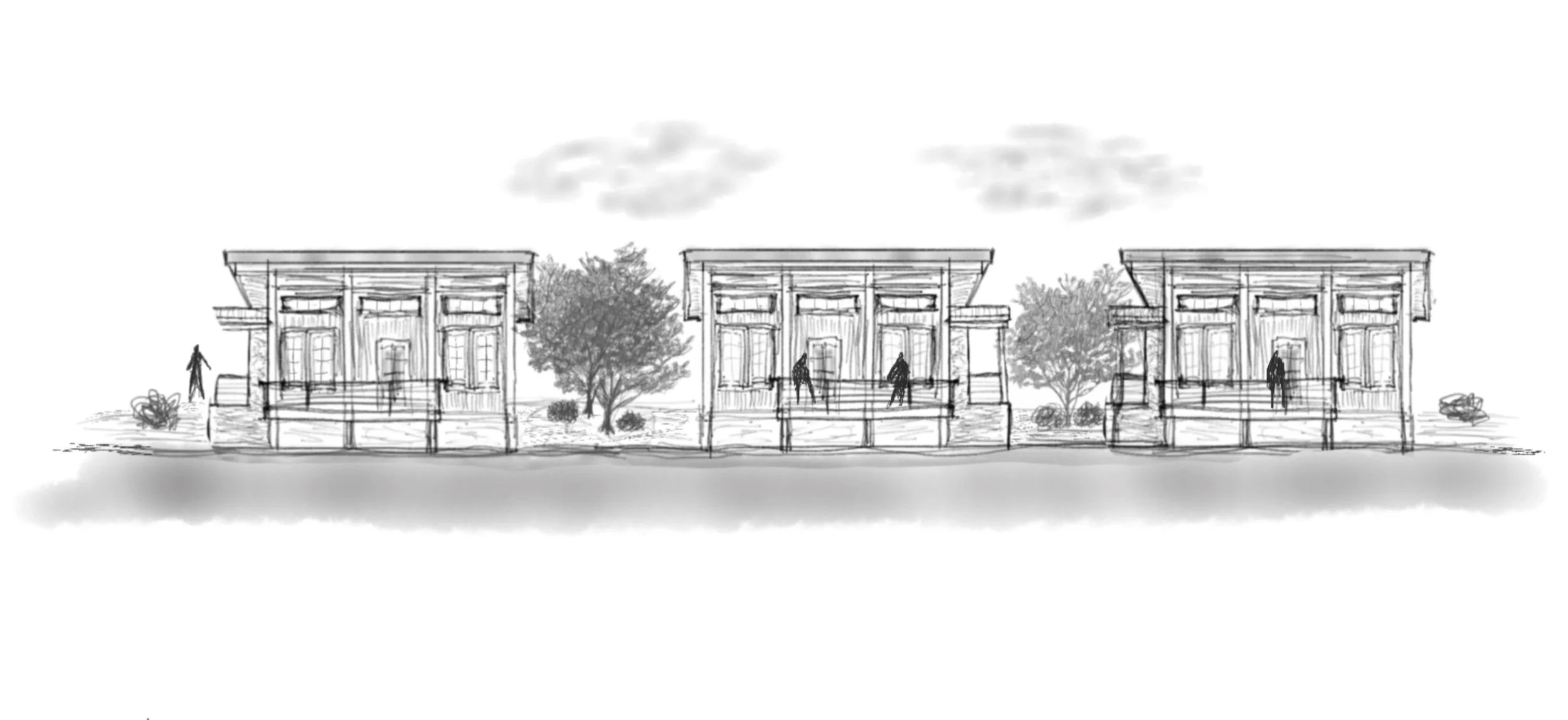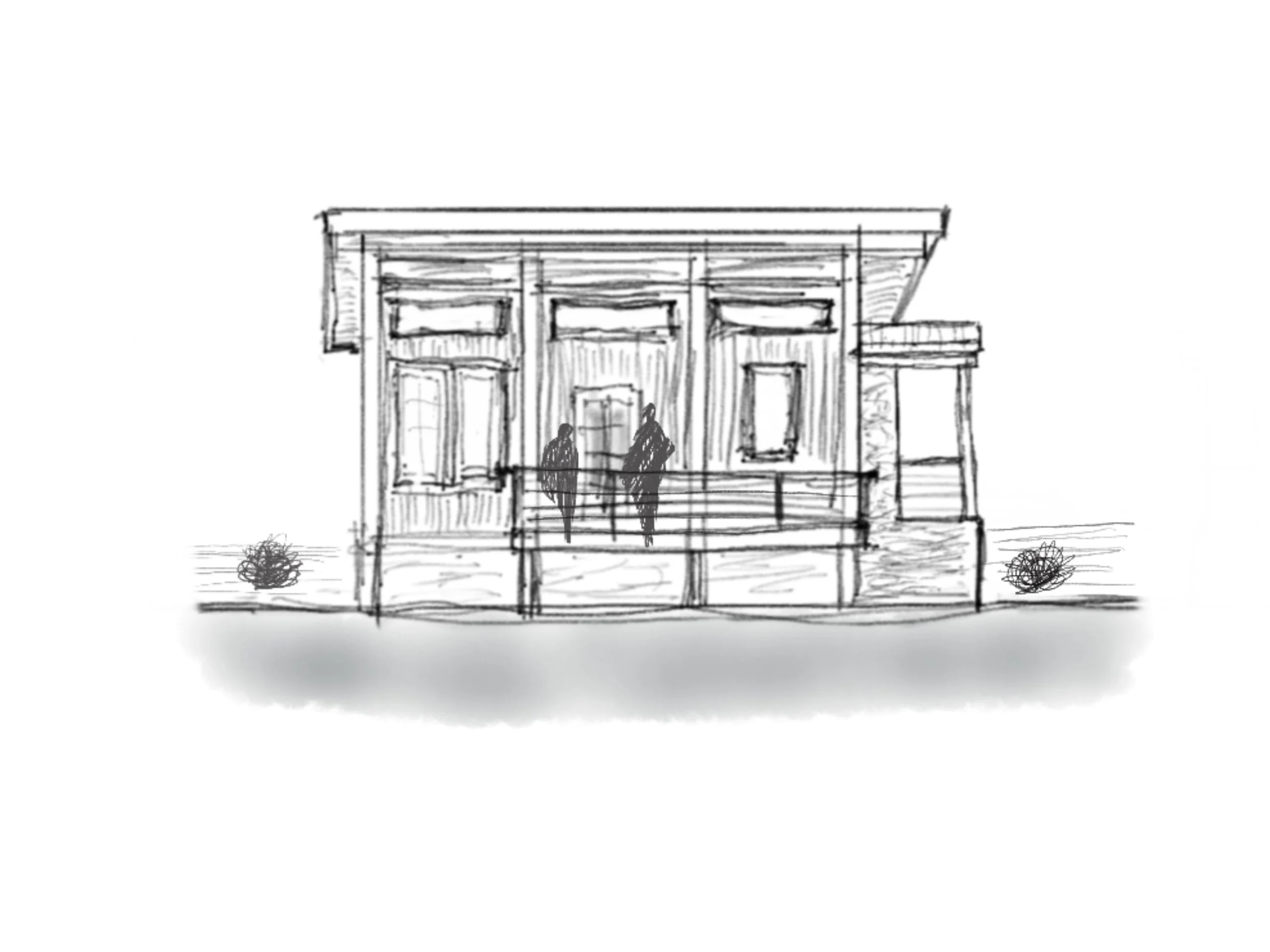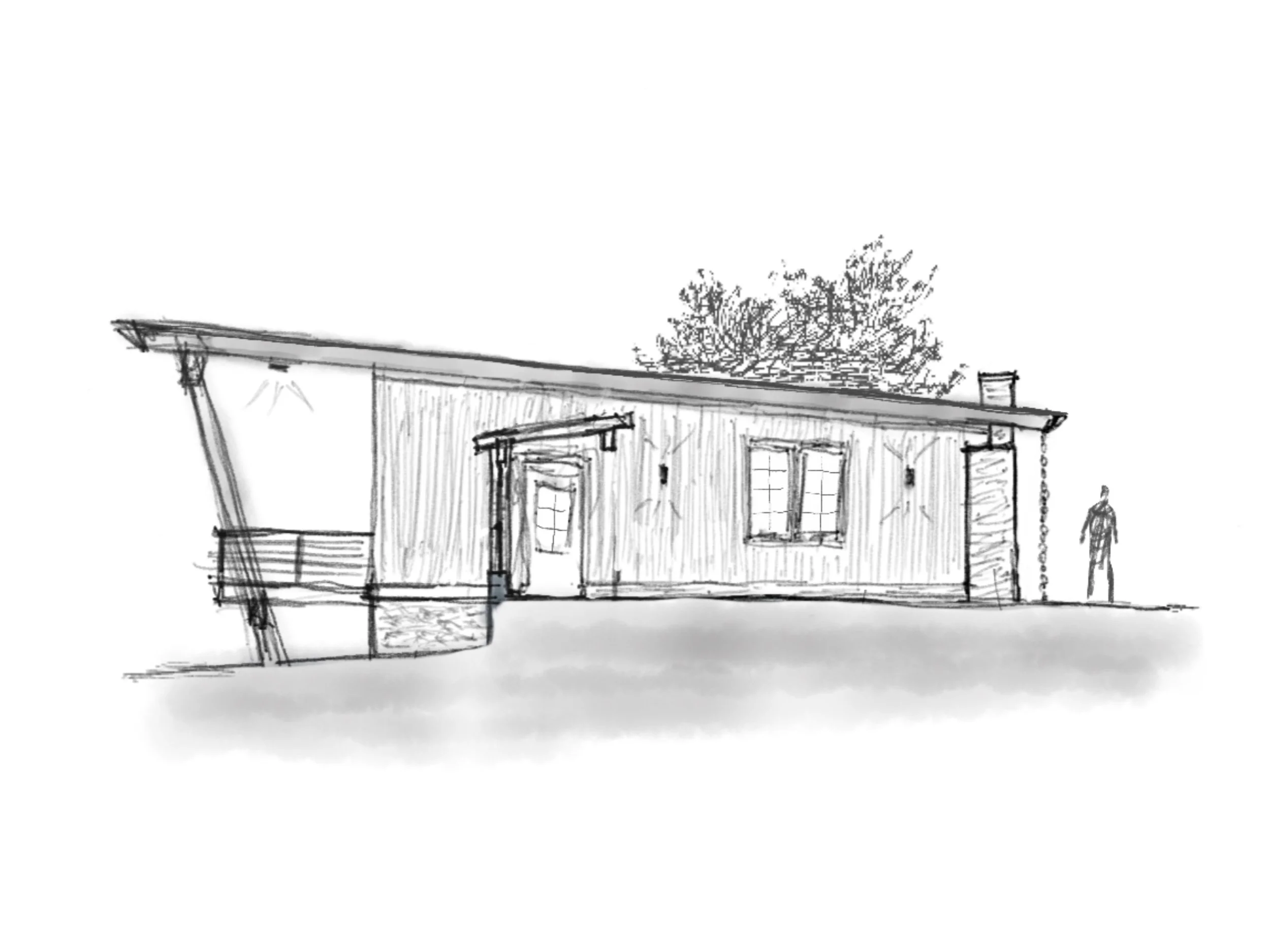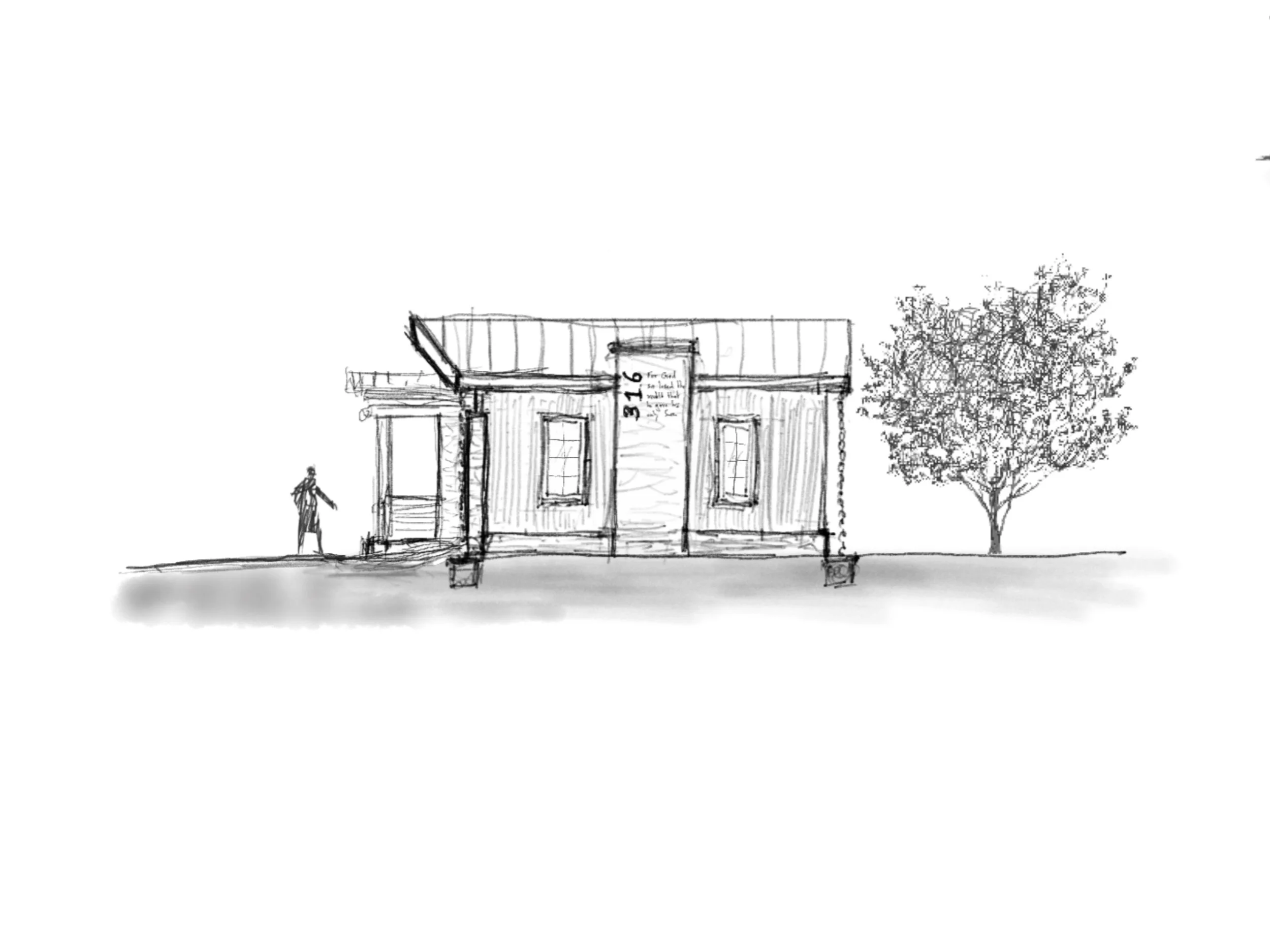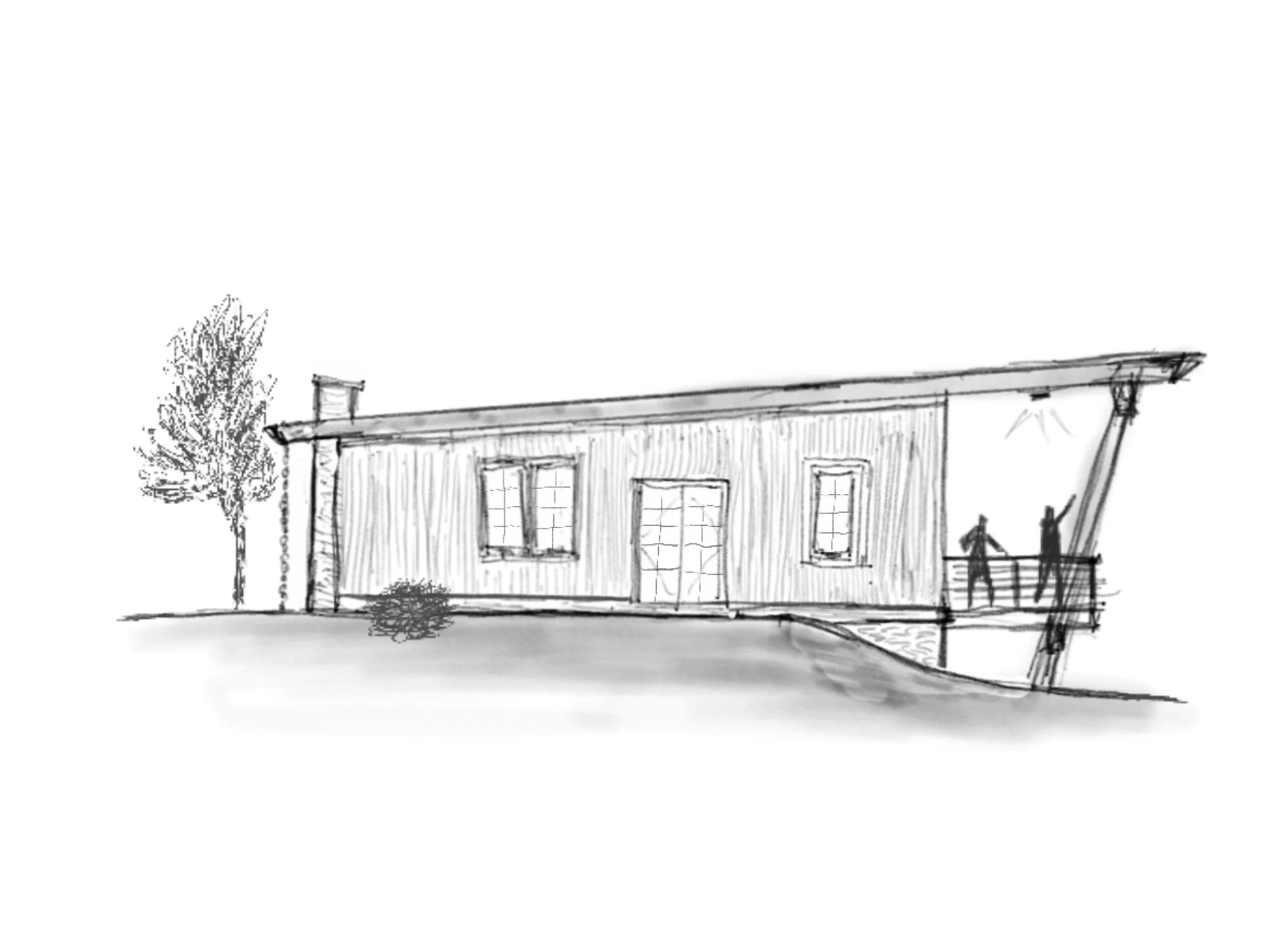
college lakeview cabins
scope of work: architecture
industry: residential
location: athens, ga
size: 850 sf
Nested in the middle of the woods along the shore of Athens College of Minister’s private campus lake, these 12 cabins were designed to house 4 individuals each. The main challenge was to keep the footprint of the cabin small, while still creating a spacious floor plan that drew a clear connection to the lake and nature. These prayer cabins each contain an open floor plan full kitchen, dining, and living room, two bedroom, two bathrooms and a utility closet. Taking into consideration the faith and values of the college, a mono-slope roof was a main design element. This created a viewing window wall with a deck overlooking the natural woods and lake on one end, and a displaying wall for a Bible verse as the cabin number. Natural materials such as wood siding, timber beams and natural stone were used as a way of allowing the building to complement its natural environment. These cabins will be used for students during the semester and ministry retreat prayer cabins in the summer months.

