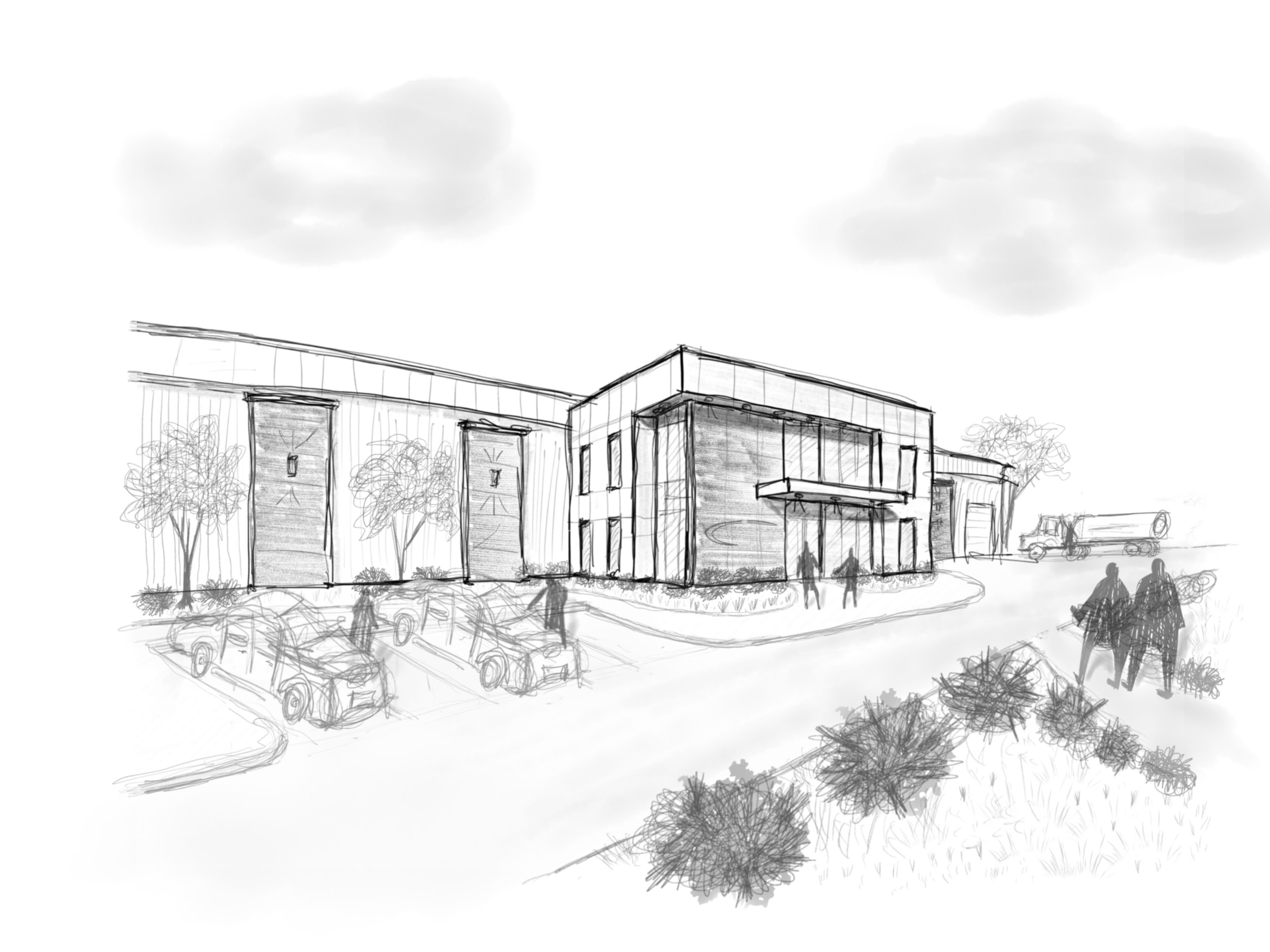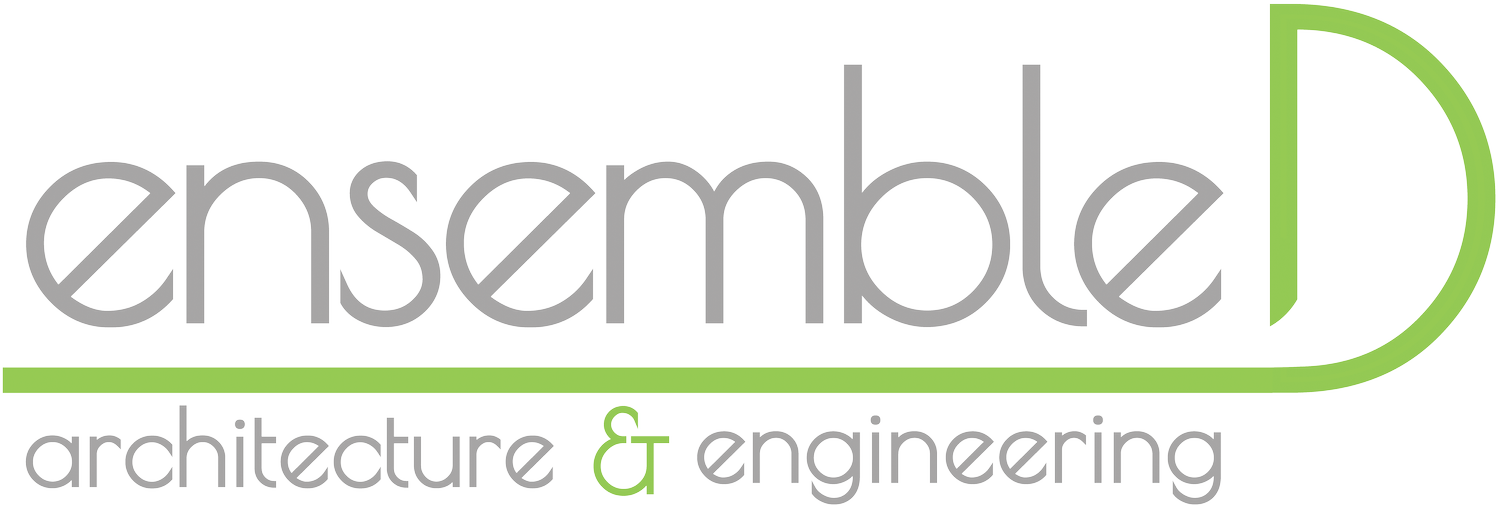
working in natural light
scope of work: architecture & mep engineering
industry: commercial
location: monroe, ga
size: 17,100 sf
Creating a professional office with a functional distribution warehouse in the back of house near historic Monroe, GA’s downtown. The building stands two stories high, with only the main office supporting a second floor. Pulling elements from the company’s logo by utilizing their blue curve, details like curved ceiling features, and blue panels were placed in meaningful ways. As natural light is vital to human health and doubles in reducing electrical needs, a system of well-crafted windows was created. For the office, a large storefront window was designed to bring natural light into the common spaces, such as hallways and stairs. In the manufacturing side of the building, clerestory windows were placed along the top of the building to allow light from above.






