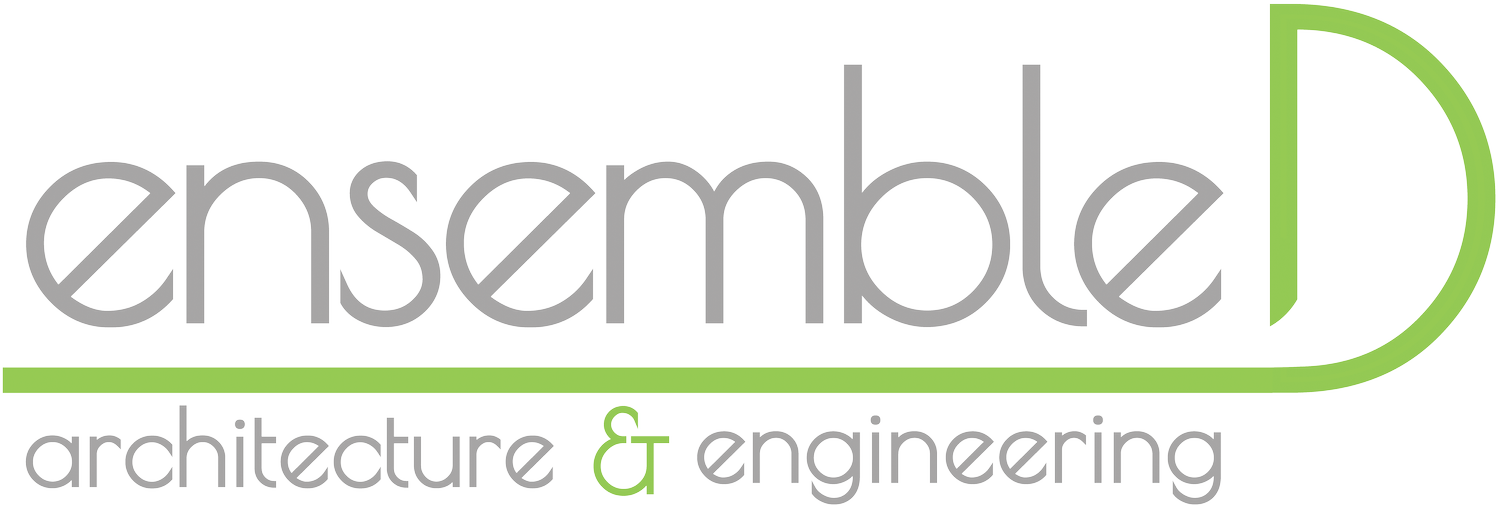
busy bee workspace
scope of work: architecture & mep engineering
industry: mixed-use
location: comer, ga
size: 4,000 sf
An adaptive reuse of an original native Georgia brick building, in the historic downtown of Comer, Ga, to create a new co-working space for the community with apartments above. The co-working space was designed to create an office space for up to 15 individuals and includes a shared conference room, restrooms, break area and patio. The two upstairs apartments include open concept living, kitchen and dining, two bedrooms, two bathrooms, and a utility room including storage. Keeping as much as possible of the original feel and look of the exterior structure, while highlighting the beauty of the original old clay bricks and plaster on the inside walls, a few contemporary elements were added. These native bricks bring a warmth to the spaces, with new life brought through touches of modern design in the form of metal beams and exposed ductwork.













